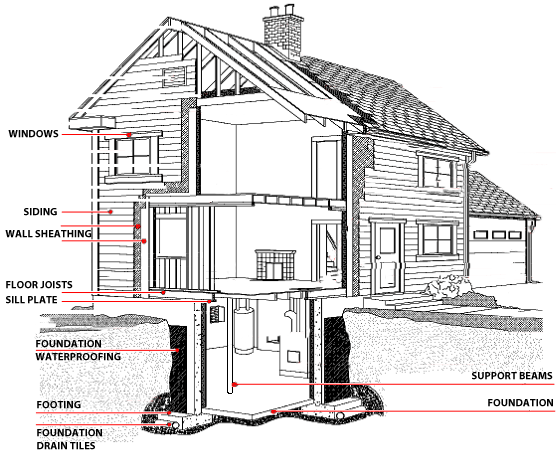THE CURTIS DIFFERENCE
Windows
Not only do we caulk our windows against the house before they are installed, we use a rubber adhesive tape that is installed from bottom to top as well. We have a specialized system that keeps our windows water tight.
Siding
We install siding after drywall as drywall is the heaviest product that goes into a house. If your siding was put on first you would notice that it might “buckle” or “wave”.
Wall Sheathing
We not only use OSB on our exterior (its more durable than plywood), but we also install Tyvek, which has an R-value rating. We put it in the gables of the roof, floors, and anywhere to ensure weather and wind proofing.
Floor Joists
We use a TJI Floor System that is engineered to carry more, be straighter, have areas that can be cut, (for plumbing, HVAC, etc.) all without hurting the structural integrity of the joist. We also air-stop all exterior joints inside the house. Although it’s not required by county codes, we know that it seals all of the joints at ceilings, floors and plywood joints.
Still Plate
Code requirements on 2-story homes or Rancher styles state that you can install 2-foot on centers with a single top plate. We install all of our bearing walls, 1st or 2nd floors, 16-inch on center with double top plates making our homes stronger.
Waterproofing
We don’t damp proof our houses, we waterproof them. Most builders use a tar product, cover with plastic and backfill. If you have ever found a piece of plastic that’s been in the ground for a year, it will crumble in your hand. That’s what most builders use as separation to keep water out of your house. We start by broom sweeping the footing then spray a rubber membrane to fill in all of the crevices. You can pull on it 24 hours later and it will snap back into place like rubber – now that’s what we call waterproof.
Footing
We don’t rely on the approval of only the building inspectors on footings, we have every one inspected by a Geotechnical engineer. They perform a comprehensive inspection of the ground, the size of the footings and pier pads including steel rebar. We even pour solid concrete walls with steel rebar on houses with crawl spaces.
Foundation Drain Tiles
County codes requires us to put either interior or exterior drain tile around the foundation that takes the ground water to a sump pump. We do both. The County also does not require a sump pump if you have a walk out lot, but we put a sump pump in every house, crawl space, or a walkout basement. Period.
Support Beams
We use steel beams as our major support beams in our basements, not wood or aluminum.
Foundation
We triple plate the foundation. Why is this important to a homebuyer? All standard foundation forms are 8-foot tall. When you pour your 4-inch basement slab, now your head height in your basement is 7 foot 8 inches, and with the steel beam and duct trunk line it gets even lower. We put down a triple plate (when possible) that elevates everything by 4 inches so you’ll have a true 8 feet basement height.

These are just a few things that make us different. The biggest thing is that as the builder, we are building (not a superintendent) the house and servicing you, the customer. We are out there every day watching over each phase of the building process, from construction to meeting with the customer and being there for the walk-throughs – we do it all, and we don’t cut corners.

